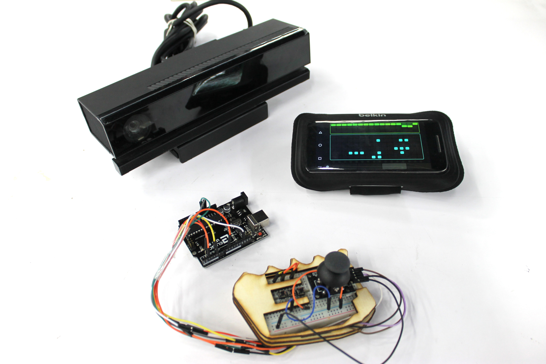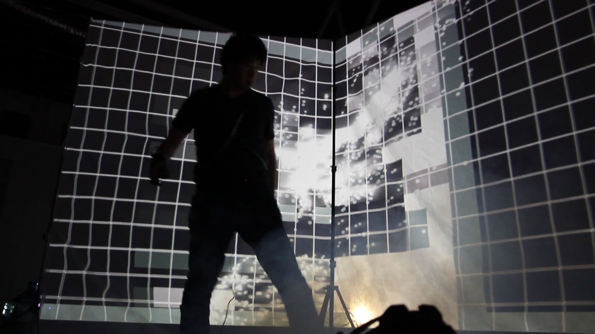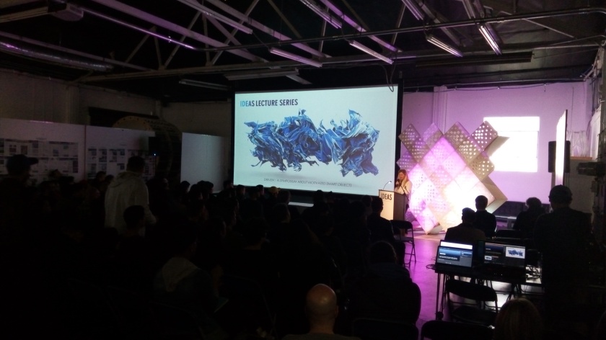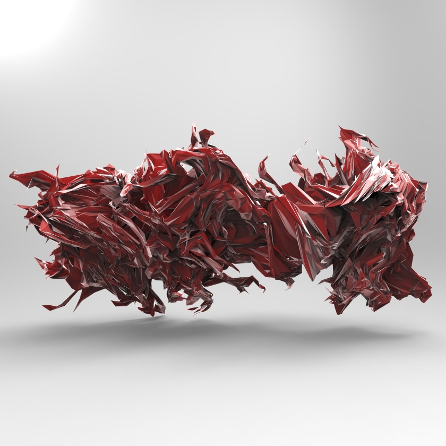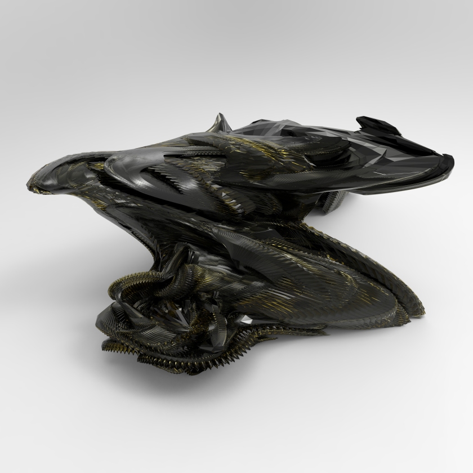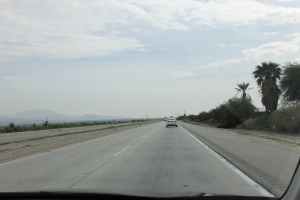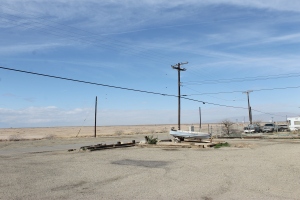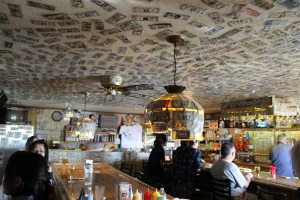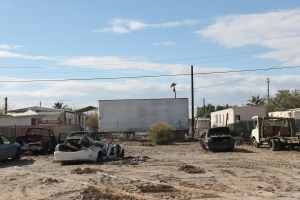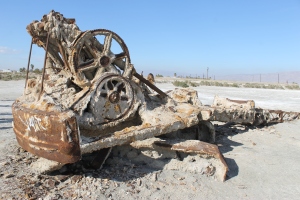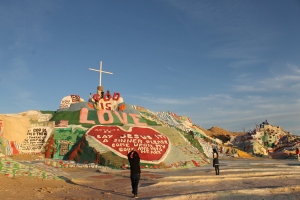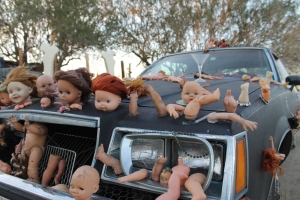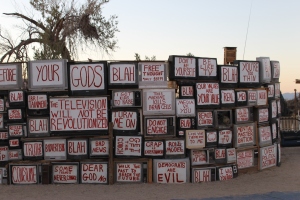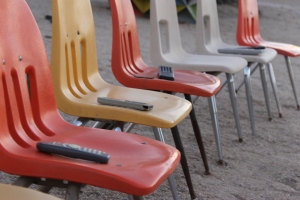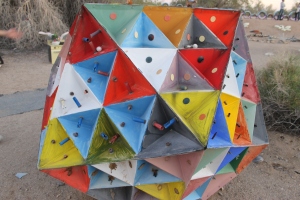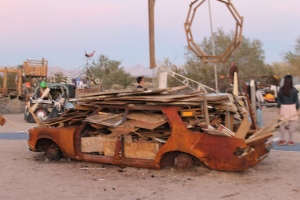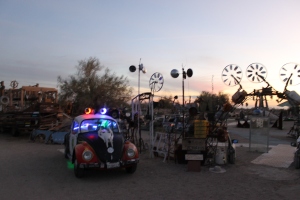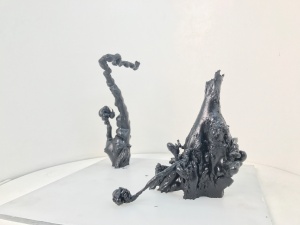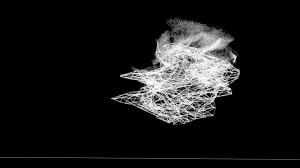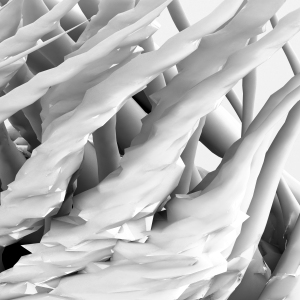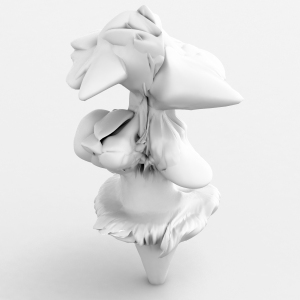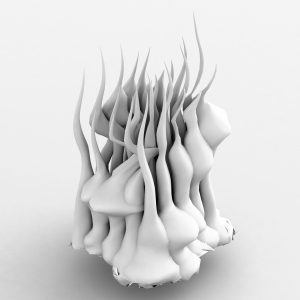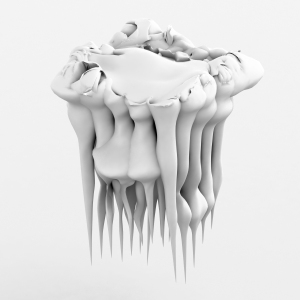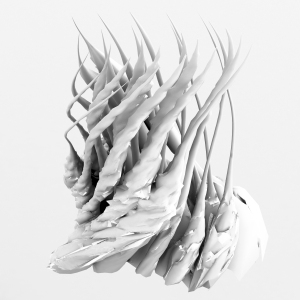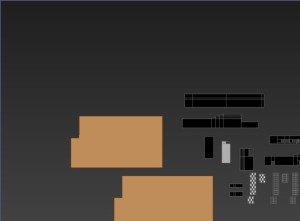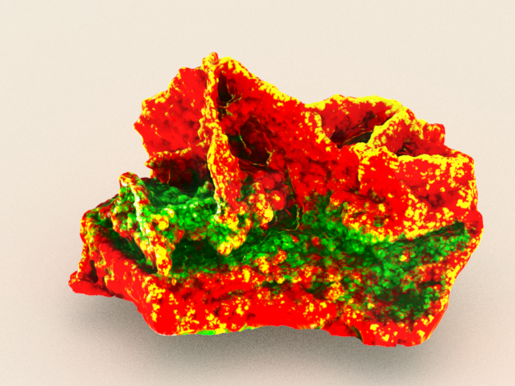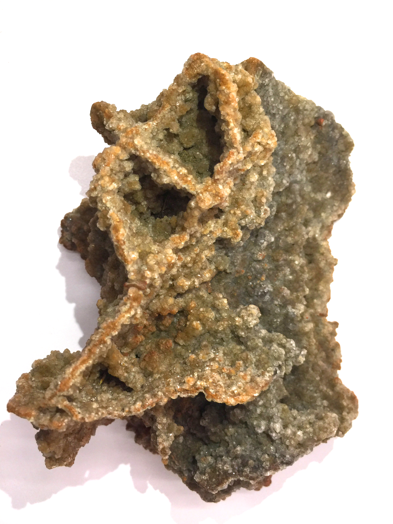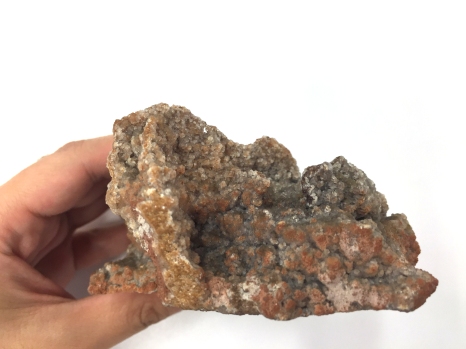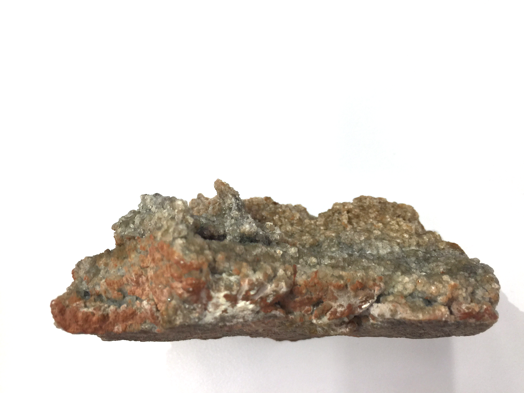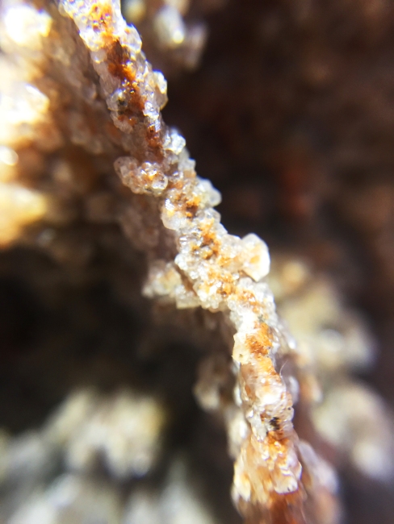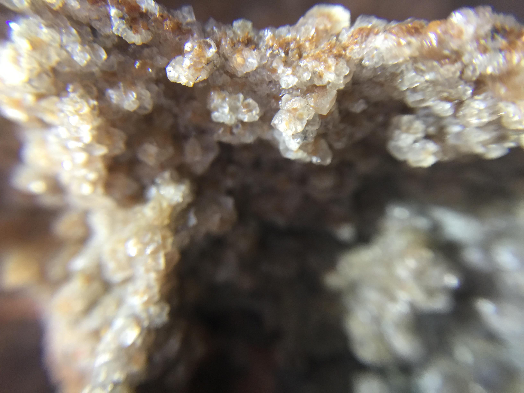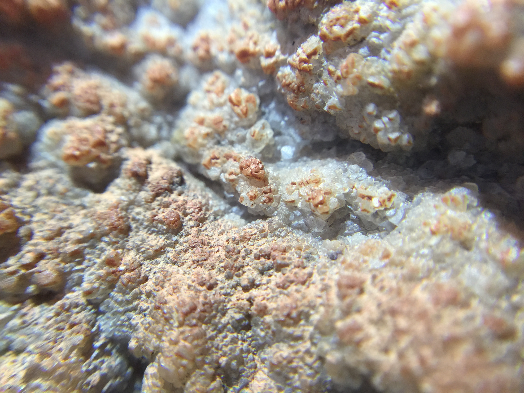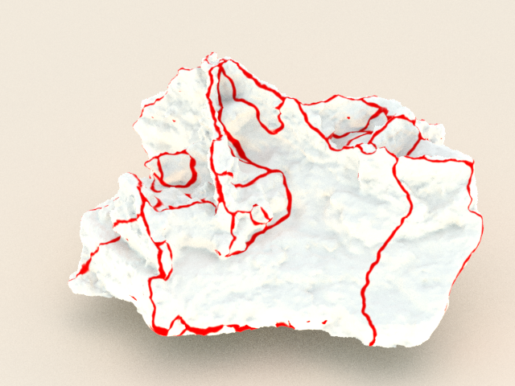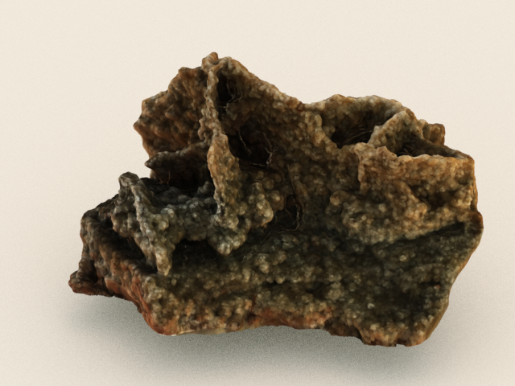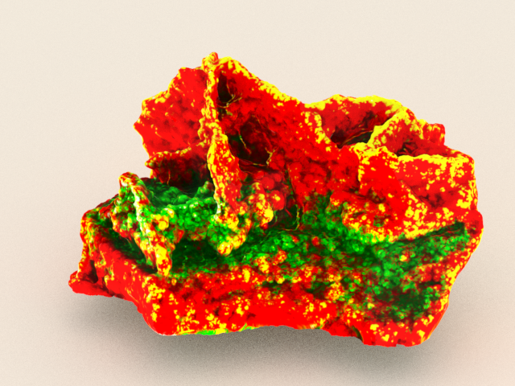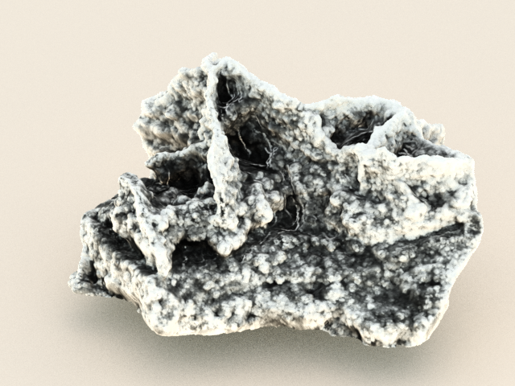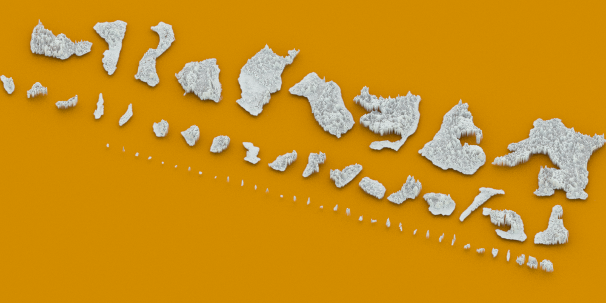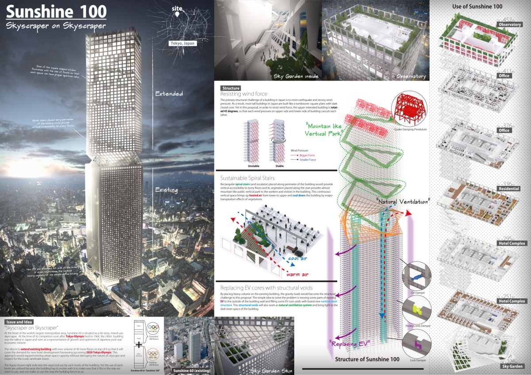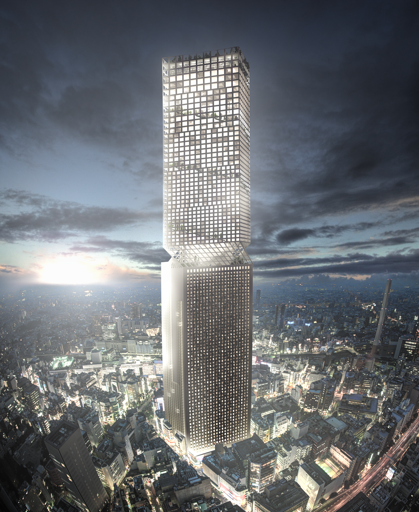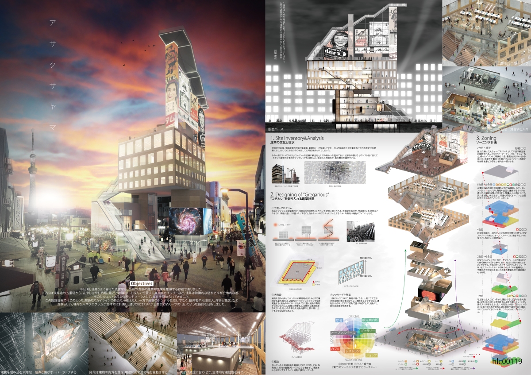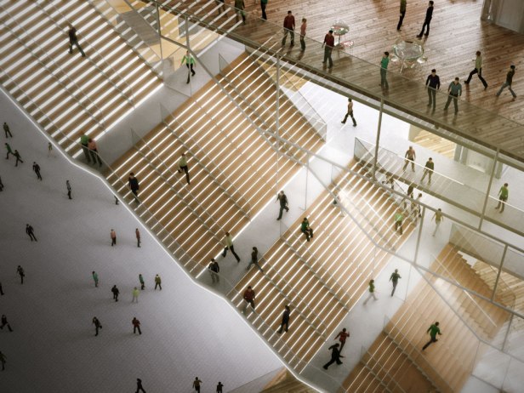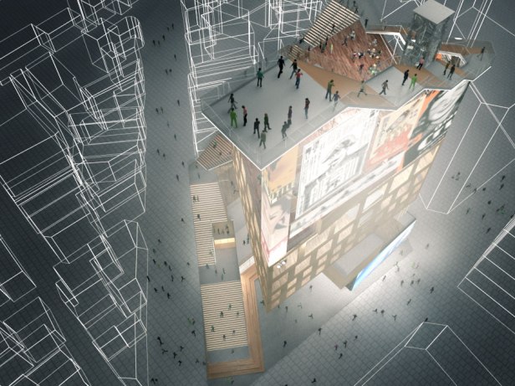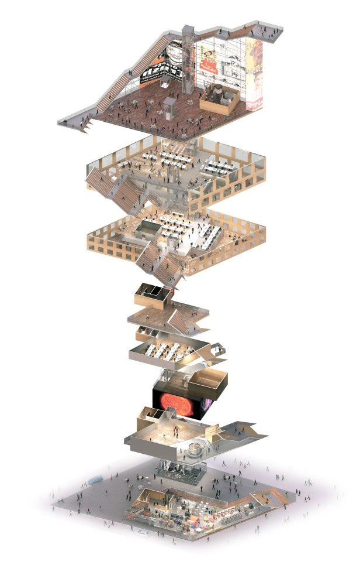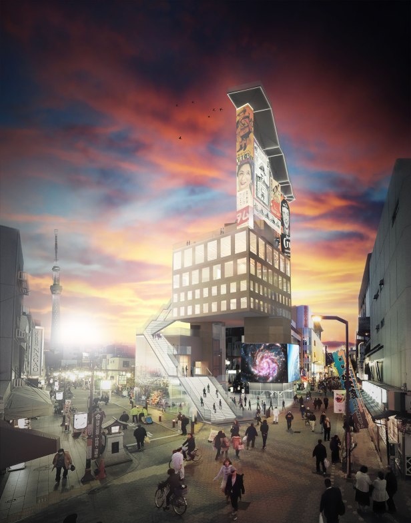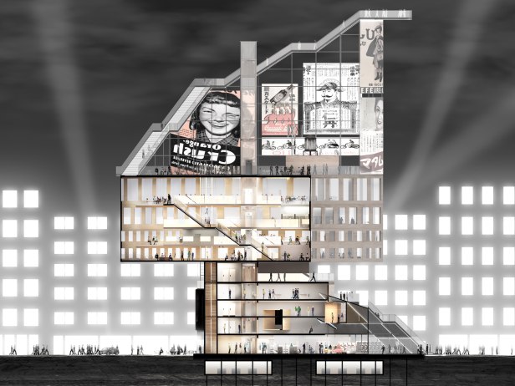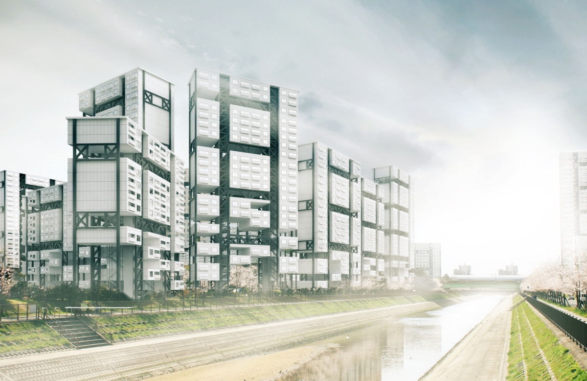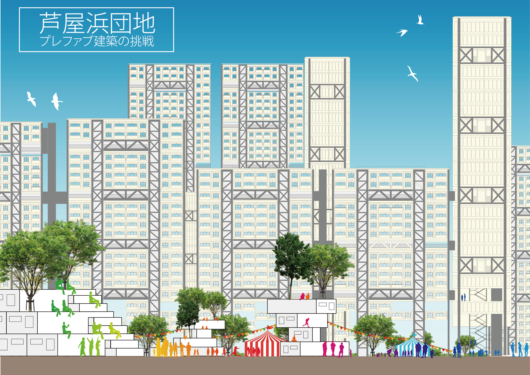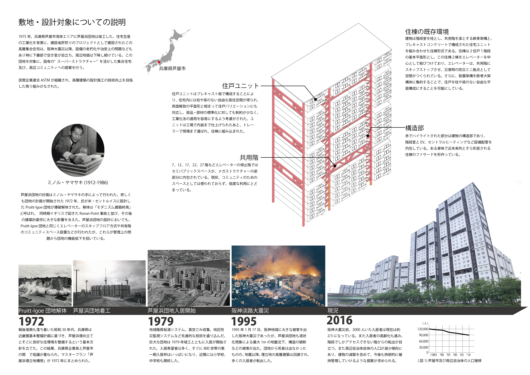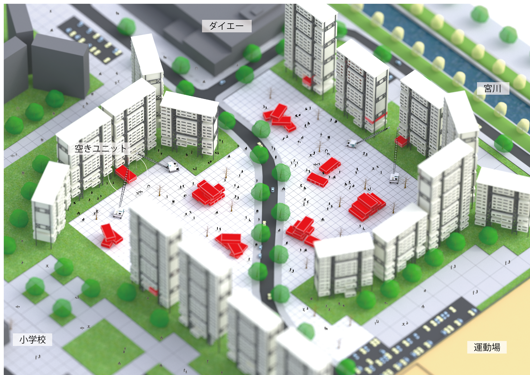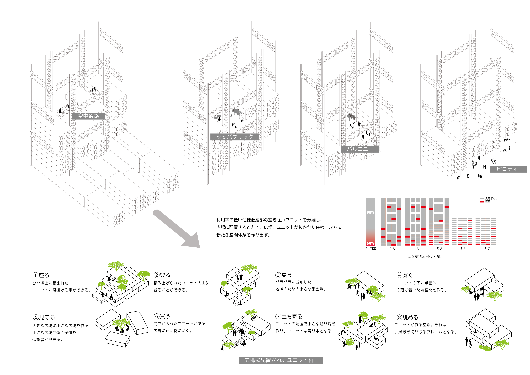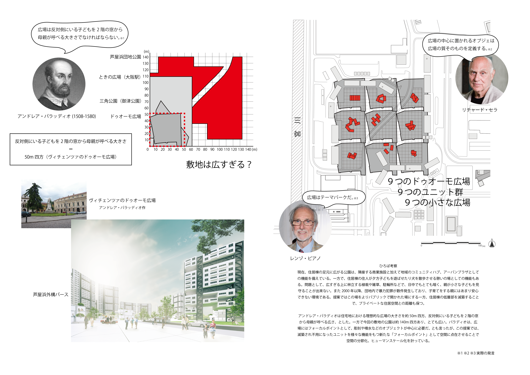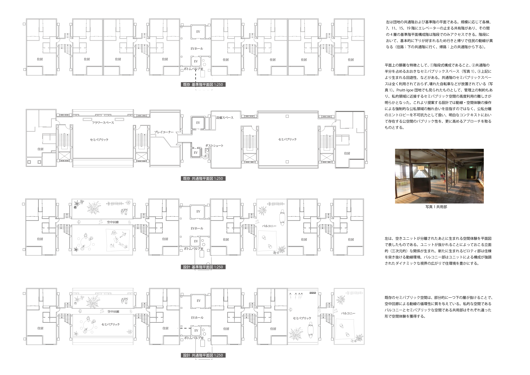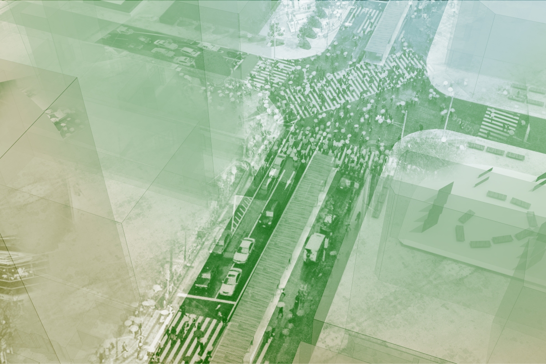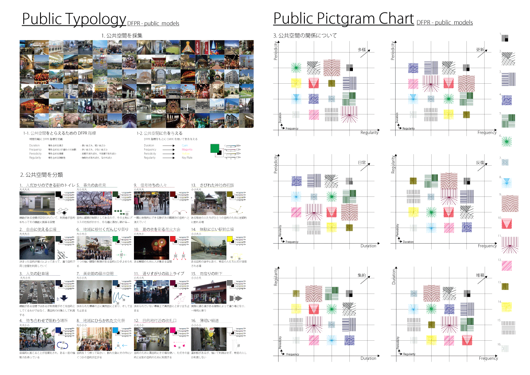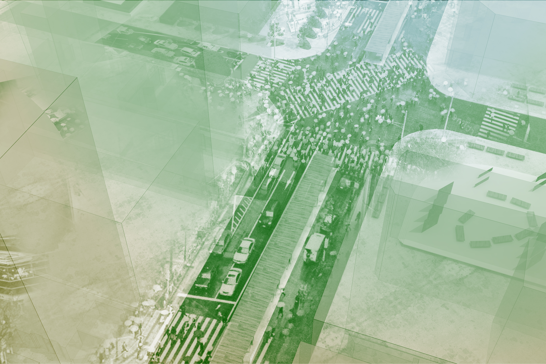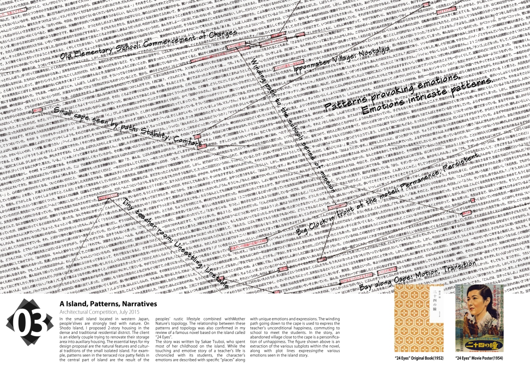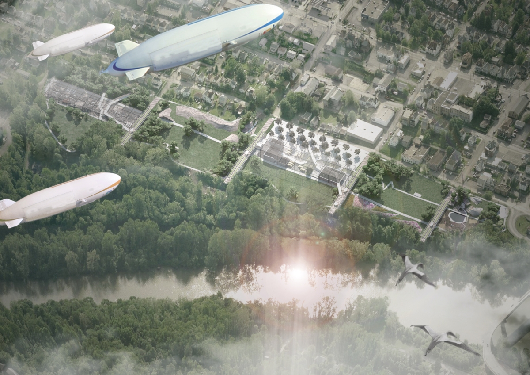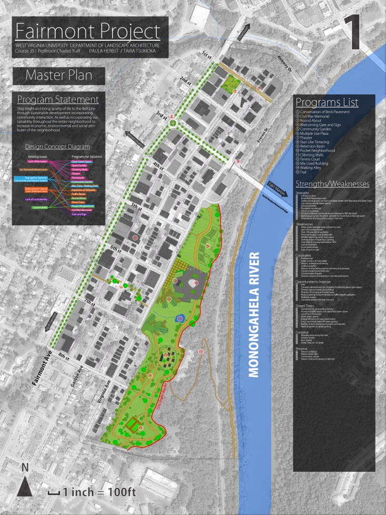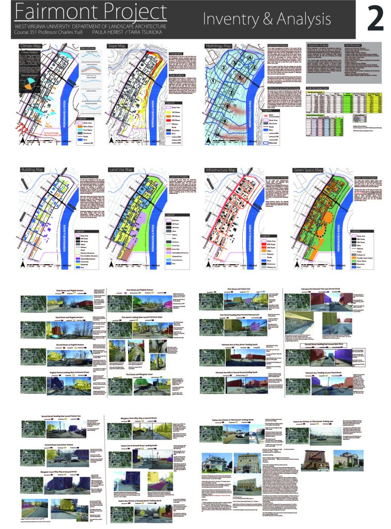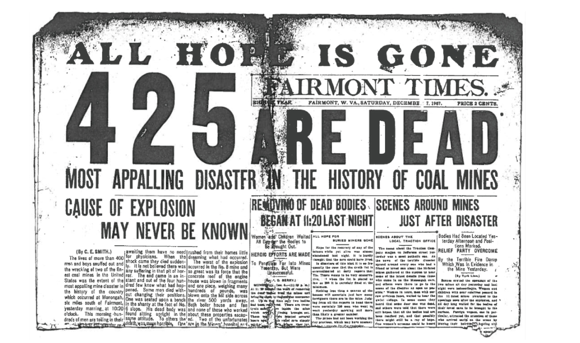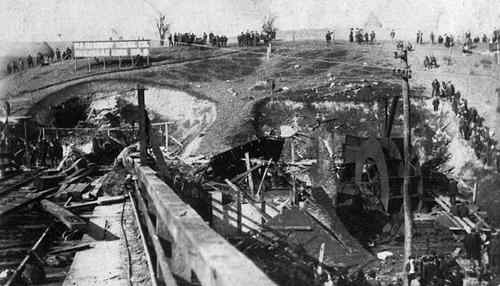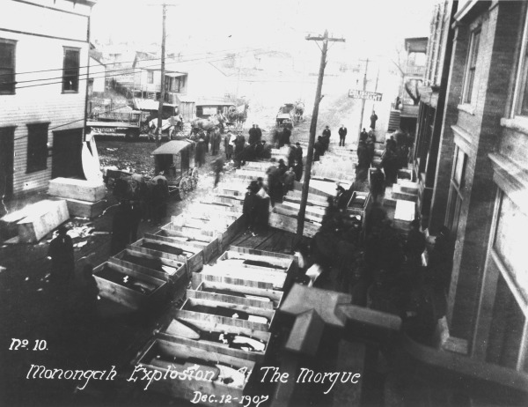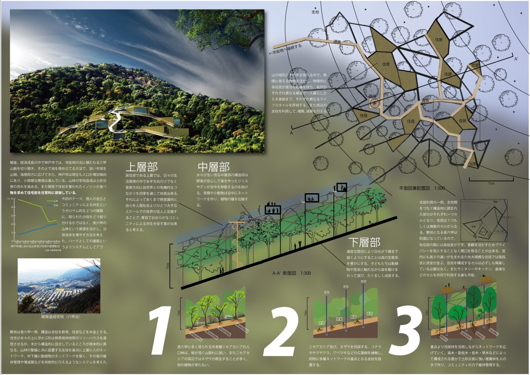Mark Mack Studio最後のプロジェクトとしてロサンゼルスを舞台にエンターテイメント産業向け移動式モジュールの設計提案を行った。
As a final studio project, we proposed mobile entertainment module as with site analysis and inventory of Los Angeles. Following is extraction from the course syllabus.
“This studio will take the premise of Archigram’s INSTANT CITY to a new level of urban interaction.Since the studio’s premise from the beginning was to explore temporary architecture and virtual space making, this studio will examine the relationship between brick and mortar, permanent architecture and flexible, temporary architecture as a cultural mediator within the urban transformation of Los Angeles. As Los Angeles transcends its once futuristic yet outdated presence as a modern city, it needs to find its place as city which can accommodate shifts in population, communication and social makeup, that has made living in the city more and more difficult for many. Besides traffic congestion, Gentrification, loss of public space and lack of City Funds have pushed many progressive ideas into background or into lower priority gear. Freeways of the past are no longer free of traffic or of fees and Los Angeles as a sprawling metropolis is chocking in immobility. Los Angeles has a strong political and cultural interaction among the different parts of the city, but it also has a strong center power, that is central by forces housed near the location of power,
reinforcing a central top town organization of cultural and social distribution. Economy, entertainment, culture, import and manufacture of goods, are placed in unique centers, that attract more people coming. Los Angeles is polycentric. Not like the large East Coast Cities, that have a dense central area surrounded by less dense outlying areas, Los Angeles has centers in Downtown, Westwood, Century City, Warner Center, South Central , LAX area and the San Fernando Valley, etc. All of which significantly impact the City’s special form. The multiple nuclei model is to explain city formation after the spread of the automobile. People used to have greater movement due to increased car ownership, allowing for the specialization of local and regional centers.Los Angeles contains more than one revolve around which activities revolve. Some activities are attracted to particular inhabitants or nodes of interaction in addition to the natural and geographical diversity it possesses. Recent encroachment of gentrification caused changes to traditional immigrant areas and have put Los Angeles as one of the highest priced housing cities in the US. While some population sectors increase others have shifted or moved out of the City, and some areas of large congestion impacts have caused certain inhabitants to try to avoid them. The key issues of Los Angeles are transportation, housing, air pollution, sustainability, gentrification and political as well as cultural centralization. Transportation had for many years been a major problem in Los Angeles: too many private cars and too little public transportation. There has been an increasing emphasis on popularizing public traffic use as well as efforts such as the promotion of car-pools, car sharing, express bus services and a network of cycle-ways. Given this problem more and more activity on any level will stay localized; pedestrian and bike oriented neighborhoods will become more desired; i.e., also more expensive, pushing out a population which still has to commute to areas of work within the greater Los Angeles. In light of this transformation Satellite cities will emerge, going back to the initial development patterns of the turn of the 19th to Twenty-First Century.
Since Top town culture and elitist social urban choreography cannot be maintained anymore, we are planning to dedicate this project to the variety of Neighborhood needs of Greater Los Angeles. With the theme of Performance as Architecture in an expanded field we will choose several neighborhood sites in greater LA to re-design cultural hubs, that can be activated and expanded by temporary architectural installations.”
中間発表、最終講評のクリティーク一覧 / List of critique for mod review/ final review
Hadrian Predock, Chair; USC
Craig Hodgetts, Professor; IDEAS
Ingalill Wahlroos-Ritter, Dean; Woodbury University of Architecture
Jennifer Siegal, Principal; OMD
Orhan Ayuce, LA College + Archinect
Marcus Novak, Professor; UCSB
Ben Freyinger, Principal; GDLA
Lorcan O’Herely, Principal O’Herely Associates + USC
Gloria Lee, Principal; SwiftLee
Hernan Diaz Alonzo, ScIarc
Alexis Rochas, ScIarc
Jennifer Siegal, USC
Micheal Osman, UCLA
Heather Roberge, UCLA
Orhan Ayhuce, East LA College
Eui-Sung Yi, IDEAS UCLA
Julia Koerner, UCLA
Stephen Philips, Cal Poly SLO
Kian Goh, UCLA Urban Planning
Axel Schmitzberger, CalPoly Pomona
Will Carson, UCLA
Orhan Ayhuce, East LA Collage
Alice Kim, FKA,USC
Ben Freyinger, LADG
J.T. Rooney, Silent House
Kian Goh, UCLA Urban Planning
Priscilla Fraser, MAK Center
Benjamin Ball, Ball & Nogues Studio
Marcus Novak, UCSB








